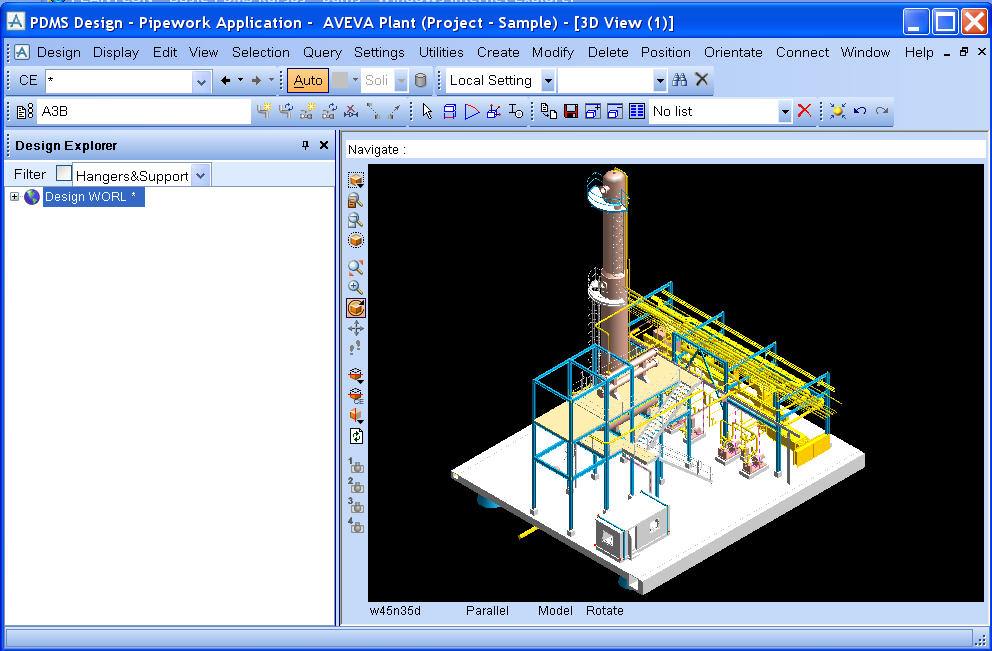Basic
PDMS Design
Draft og
Isodraft

What it's about
A basic practical introduction to the use of PDMS for equipment and piping design, steelwork design, making Reports, Drawings og Isometrics
Who it's for
Other users who need a solid grounding in PDMS before taking on responsibility for other aspects of PDMS and its family of related products.
Duration
10 days (2 weeks)
This course is really a combination of a piping & equipment course, a steel course, a drawing production course and the Isometric course
- 1,5 days Equipment Design
- 3 days Pipe Design
- 2,5 days Steel Design
- 2 days Drawing Production
- 0,5 day Isometric
- 0,5 day presentation of other modules e.g. Review
Topics covered
Gives a solid grounding in PDMS:
Equipment and Piping Design- The principles of a database within the PDMS design hierarchy.
- The way catalogues, specifications and design data link together.
- Basic use of a workstation, mouse, keyboard (only if required).
- Using the graphical user interface to select options from the menus.
- Building up a model from real engineering drawings by creating, orientating and positioning equipment using any of the mixture of design primitives.
- This will involve the following practical stages:
- Routing simple pipes (basically orthogonal routes) and using the Query facility.
- Checking the modelled pipework for any data consistency errors, interpreting any errors found and carrying out the necessary modifications.
- Producing reports on any elements in the design data, and illustrating the scope for variation in selection and report format.
- Checking the model for any interference (Clash Detection), producing error reports and interpreting any errors found and making the necessary modifications.
- Understanding the differences between on-line and command line Clash Detection, and how and when to use each type.
- Regular steelwork, columns and beams, nodes, joints and fittings.
- Platforms: Access stairs & Ladders
- Panels & Plates
- How the hierarchy in the Drawing Production Module (DRAFT) is constructed.
- Using the graphical user interface to select required options from the on-screen and pull down menus.
- How to use the drawing production tools
- How to produce completed drawings and plotfiles, using the Drawing Production tools.
- Creating new drawings containing single or multiple views.
- Seeing the effects of design data changes on the drawings.
- How to insert dimensions and annotations on any view using 'Intelligent text' to extract data from the design database.
- Creating simple detail views of areas of interest and scrap views.
- Creating a section to show particular view information.
- Using the extensive 2D drawing facilities.
- The use of local rule changes.
- The different forms of piping isometrics and the variations in their format.
- Where the reference data is stored within PDMS and the format in which it is extracted by the isometric system.
- Using the graphical user interface to select required options from the on-screen and pull down menus.
- Producing isometric drawings for the drawing frame and title block pipe picture material list, using any of the available options.
- Producing bespoke isometrics to suit company requirements.
- How the isometric system would be used in a production environment and the controls available for revising or reissuing drawings.
- Controlling drawing content for fabrication and managing weld and material traceability.
When
Ask PLANTCON A/S, telephone +45 2751 0174 or
by E-mail: kek@plantcon.dk
Where
On PLANTCON A/S in our trainingcenter - or on customers locations.